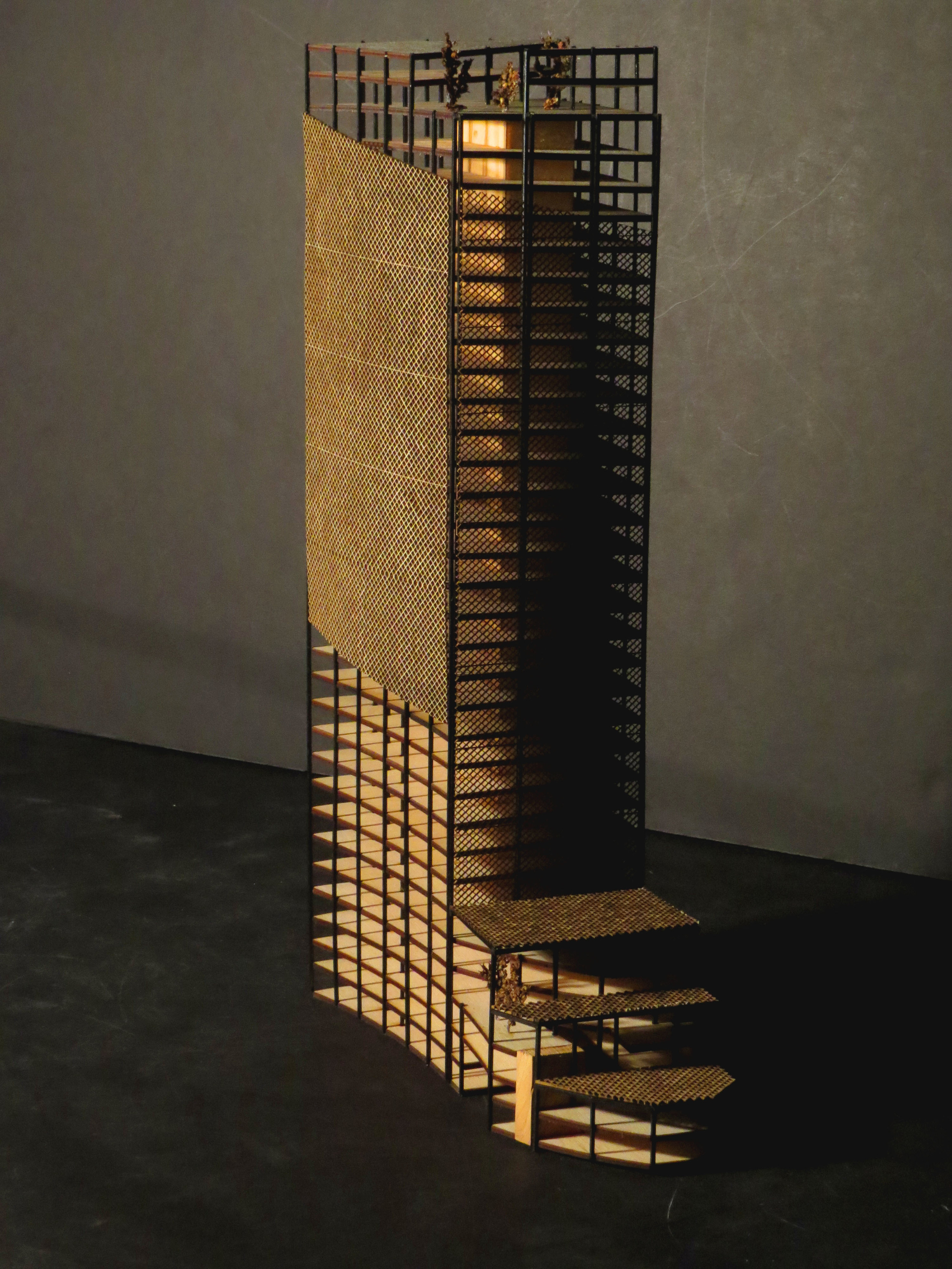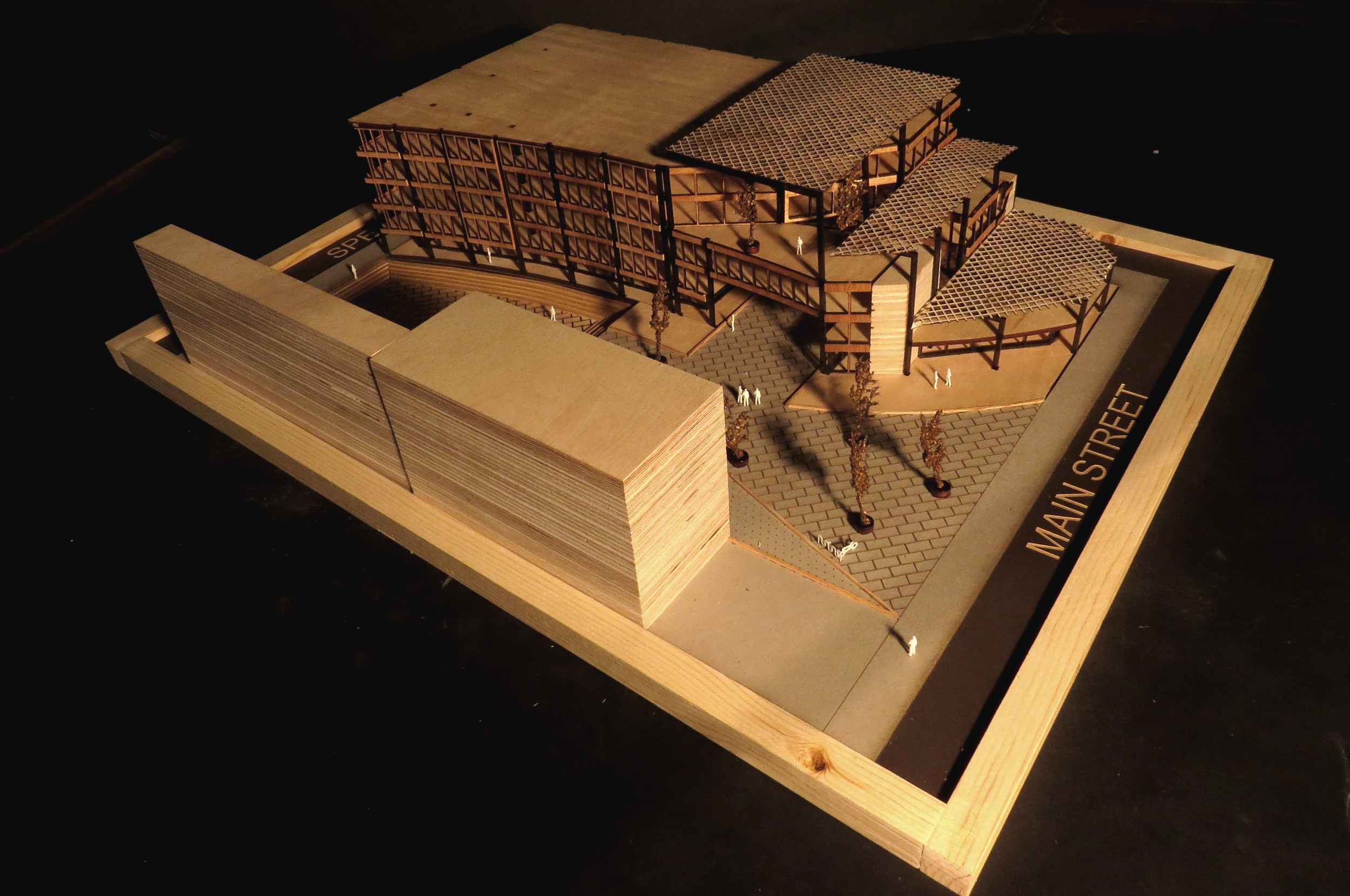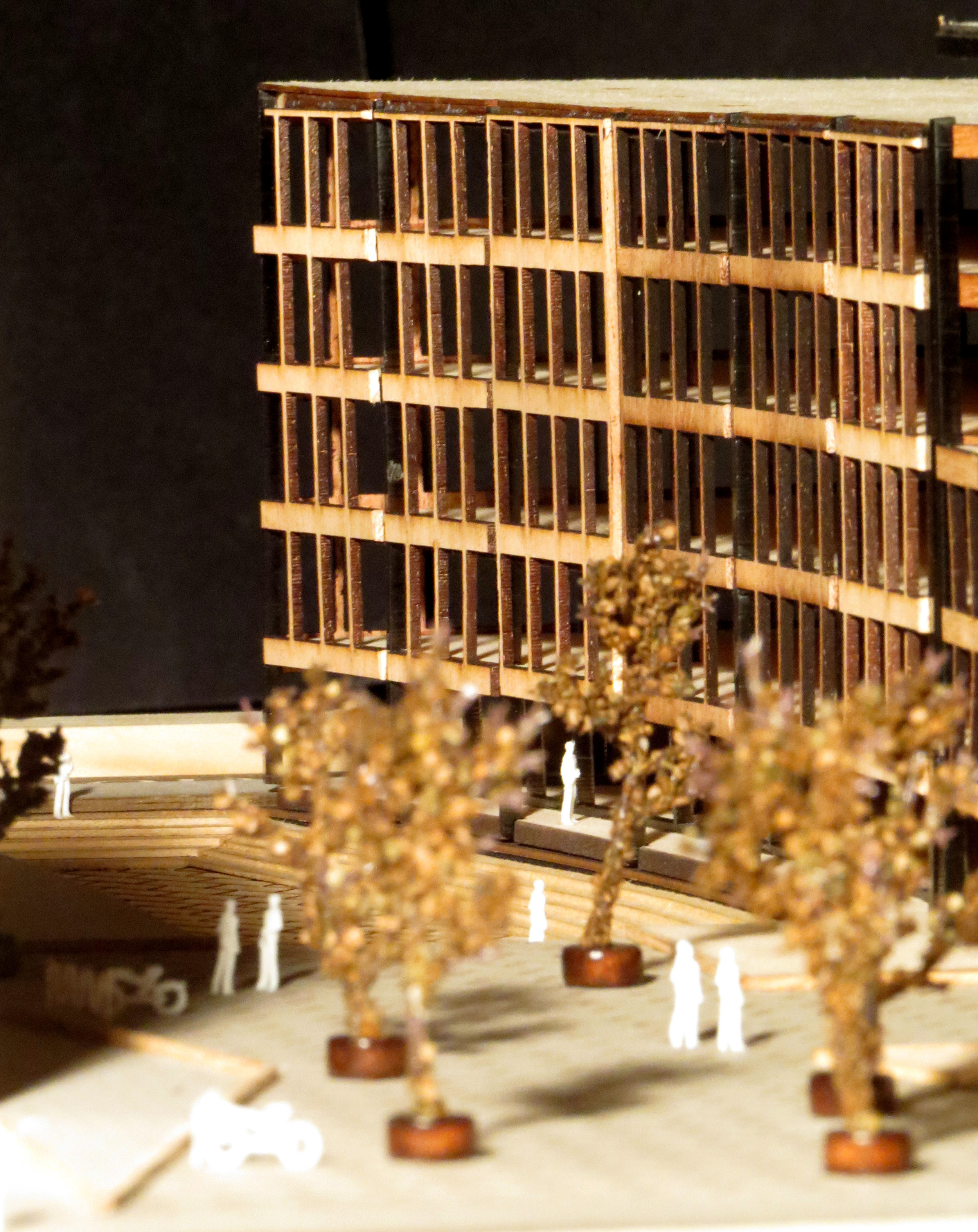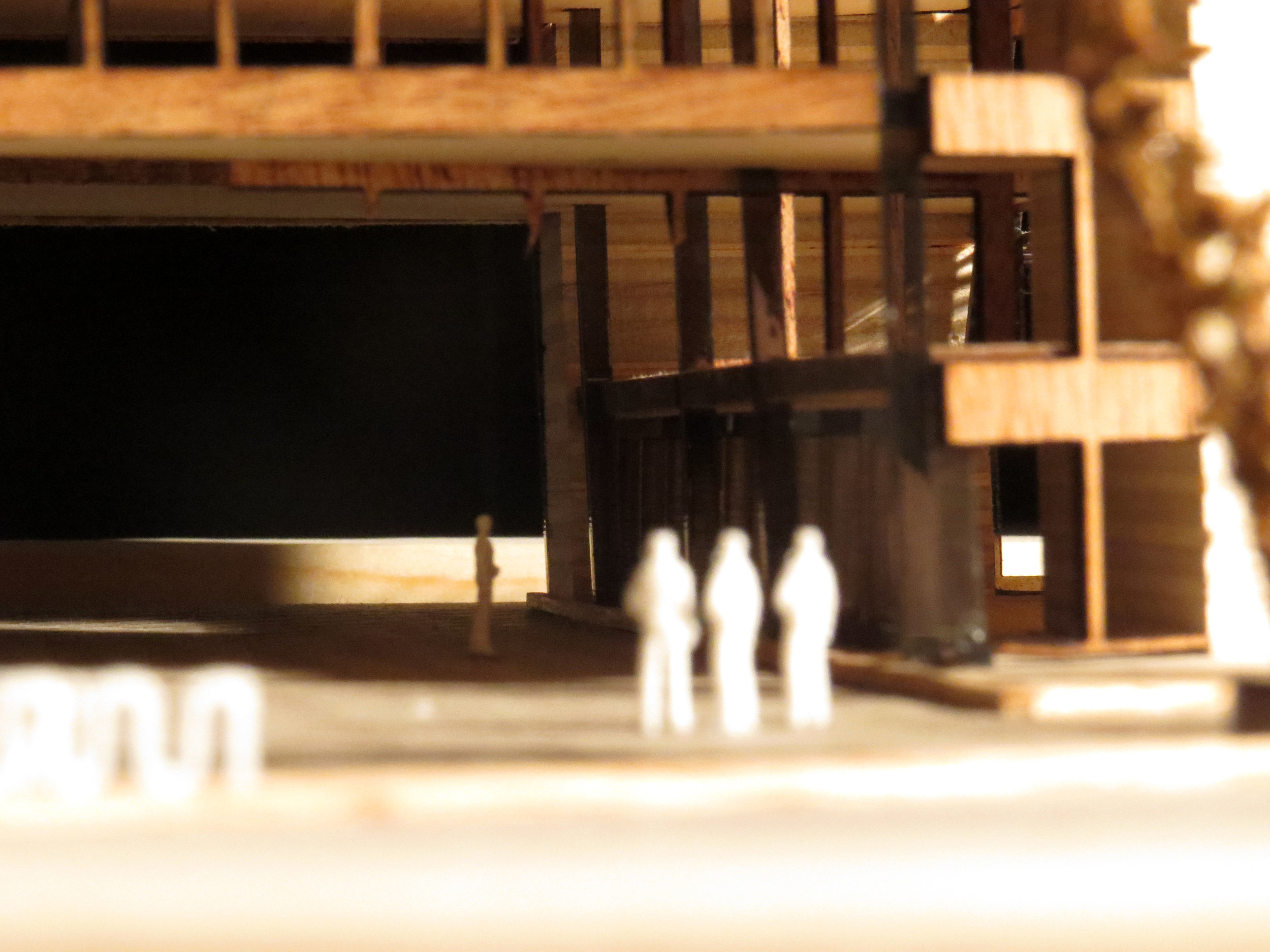















A sustainable vertical community in San Francisco, CA that engages the street and fosters a beautiful, healthy living environment. A curving elevated highway once directed the flow of heavy vehicular movement across the site. Today, the extrusion of this curve as a vertical community would instead direct pedestrian traffic into a secluded urban oasis. This oasis is linked to busy Folsom Street via a passage that cuts through the bottom two floors of the building, changing the flow and slowing the pace of foot traffic. A secondary skin of operable panels harvests solar energy and controls sun exposure for residential and hotel guests as it curves down the building, culminating in a series of trellises that shade the rooftop gardens of restaurants and retail spaces below.

Level 1-5 Retail
Level 7-18 Hotel
Level 19 Restaurant
Level 20-38 Residential
Level 39 Rooftop Garden
Level 39-40 Penthouses

1 Permeable pavers
2 Potted trees with seating
3 Green landscaping
4 Parking entrance with ramped green roof
5 Depressed plaza
6 Walkthrough
7 Underground parking
8 Geothermal coils
9 Caissons with transverse reinforcement
10 Valet dropoff